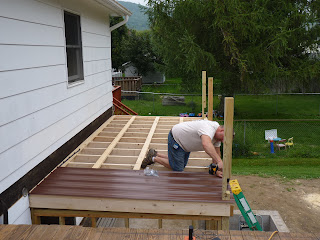
At last the rain passed on and Daniel returned to resume construction of the potting room. Here you see him working on the sill plate to top the foundation walls. He is also thinking hard about how to roof the potting room when the framing is done. I have been filling in time clearing up mess and being anxious about the germination of the grass seed.
About this time Ray, the heating contractor, arrived to deliver some tools and to exchange banter with Daniel. These fellows know each other from 'way back' and work around each other's work very well. Amongst other things, Ray will connect the hot water coil in the floor to the revised heating system.
Like politics, building is comprised of compromises. Two of the heating contractors quoting on this work were quite happy to fit my ideas of the latest in energy efficient equipment. On the other hand, Ray took time to educate me about the differences between the old and the new, relative efficiencies, and which would result in the lowest maintenance costs. The result is that he has the work and I am paying much less (around $3K less) for the revision of the heat/hot water system.

Meanwhile, Daniel seems to have figured out how to construct the framework of the potting room and to do the roofing. The deck will be constructed over this roof, using this construction as the foundation. The roof will drain and divert water passing between the deck planking. The potting room will have five double-glazed windows (two to the East and three to the South) so should collect a lot of light/heat from the winter sun. Of course, this will also permit considerable heat loss at night so I propose to have up to five fifty gallon (US) black plastic barrels filled with water to capture heat during the day and provide radiant heat a night. Of course, the radiant floor will also assist this as a back up system. Eventually, I plan to build thermo-shutters for each window to close up the potting room at night, as required.

We will have to wait out the Winter to see how all this works. I am of the view now that I may be able to pipe heat into the house proper via the second door into the laundry room. So now you see the completed roof (since well flashed to the house wall) and Daniel and Richard who worked to complete this work. The roof had a good test last night when the rain returned.
A lot remains to be done, like the completion of the deck, breaking though the house wall at both levels for door ways, fitting of the doors, and other odds and ends. We are hoping to see all the
 work done by the end of the month. I have decided that I have sufficient light entering the bedroom by means of the double patio doors that will replace the window you see, and the bedroom window to the East.
work done by the end of the month. I have decided that I have sufficient light entering the bedroom by means of the double patio doors that will replace the window you see, and the bedroom window to the East.Preparatory to the work, I have removed some of the drywall inside the southern wall of the bedroom. The rest will be up to Daniel.
To remind you...what inspires this work is the possibility of optimizing passive solar heating during the cold months. At the Summer Equinox (just eight days away) the sun will shine in at at angle of about 46 degrees and then continue to descend until the Winter Solstice. However, it will continue below this angle right through to the Winter Equinox, so the sun's rays and heat will reach well into the potting room and also into the upper level for most of the cold months. The plan is to promote scattering of this light from off the floor and walls to take light and heat the length of the room (some 27 feet). I am thinking of a bamboo floor and relative light colored walls and ceilings. The eastern wall, however, will feature the colors of my Japanese bed and will likely be a striking orange in hue. The floor will continue into the passageway to the enlarged living/dining room. I am working now to remove the wall that separates these two spaces.
My daughter, Bronwyn, and granddaughter, Stephanie, plan to visit in the late Spring, so lots of work to do until then. Just now I am content to have the place ready for Winter. I will be away from mid-October to the New Year (in Australia and then Colorado), so the whips are cracking!

