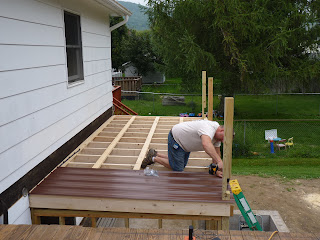
I have been away too long; I miss my house and wonder will it remember me when I finally return. Really, a lot has happened since my last posting. The deck and sunroom are completed and double French doors now open from the deck into the kitchen area what will be the enlarged upper bedroom. Here is a photo of the sunroom as sent to me by Daniel, my contractor, while I was in Australia.

Above this space runs the extended deck. The sliding patio doors that formerly opened into the breakfast/eating area have been replaced by French doors matching those entering the bedroom, which you can see opposite. Adjustable slat blinds within the double glazing help to regulate light and keep heat inside the house at night. While glass is good at letting heat in it also is quite good a letting it escape as the outside air cools.
We enlarged both the bedroom and the living areas by removing load bearing dividing walls, having first strengthened the roof timbers

After all, this is to be my bachelor's abode; two bedrooms (one in the lower level) are sufficient, as I love space and hate partitions. This makes for more efficient heating and cooling of the house. I will paint these rooms on my return and then emplace floating floors in these areas. Since the utility room is exactly below the kitchen area, a vent/register in the kitchen floor will allow heat to rise from the furnace area and so promote circulation between the two levels of the house, an advantage to staying with older furnace technology when revising the heating system, not to mention saving about three thousand dollars.
Since these photos, the fencing of the deck has been completed. However, you can seen the stairs descending from the deck at the left of the last picture. The outside work and the revision of the heating/hot water system are now complete. I have been very fortunate with both contractors, Daniel and Ray. Now it is essentially up to me. I will keep you posted as the interior work proceeds. By late Spring, the work I have mentioned should be well in hand and I must be thinking of work in the garden. Other than that, I have to ensure that the house is as airtight as possible so I will be looking for leaks as well as fashioning internal insulated shutters for the lower level windows to conserve heat.
The house is well lit, efficiently heated, and insulated so can be expected to function well in all seasons. Being on a slope leading up to the surrounding hill slopes, it is well served by breezes in the warmer weather. The white painted roof has kept internal temperature down during the warm days of last Summer so I am pleased with progress and anxious to see how well things go in the cold weather when I return. So far so good.
Planning the garden area will be important to assisting the house fit well with the environment so I will be thinking of the chi a great deal as I plan the placement of trees and shrubs over the planting, growing seasons that are forthcoming. No doubt this will keep you amused as the project goes on. The overall plan is to have a tidy but commodious home set in an environment that assists it to use the least energy possible and ensure my happy occupation in this the final quarter of my life.




















